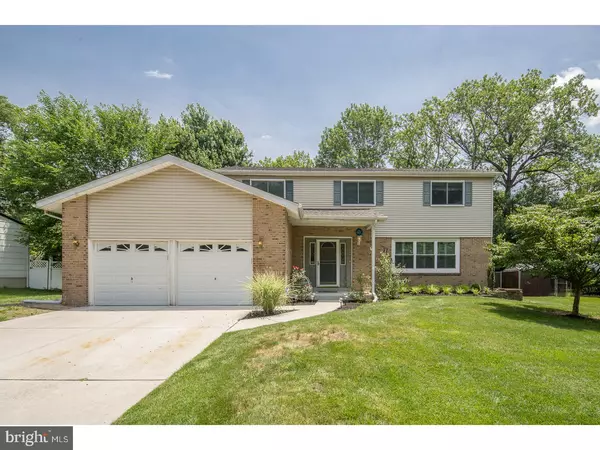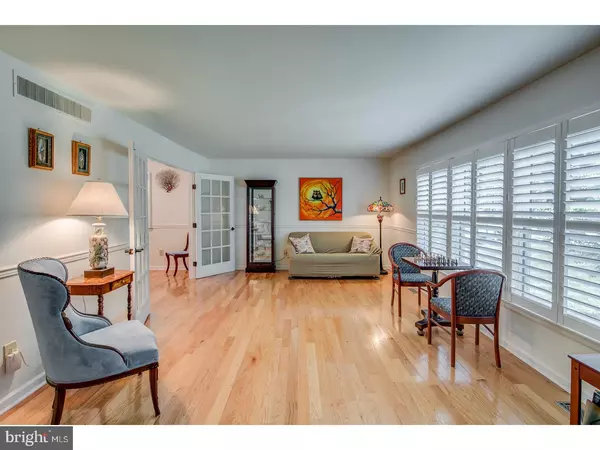For more information regarding the value of a property, please contact us for a free consultation.
Key Details
Sold Price $349,000
Property Type Single Family Home
Sub Type Detached
Listing Status Sold
Purchase Type For Sale
Square Footage 2,680 sqft
Price per Sqft $130
Subdivision Surrey Place East
MLS Listing ID 1000346367
Sold Date 11/10/17
Style Colonial
Bedrooms 4
Full Baths 3
Half Baths 1
HOA Y/N N
Abv Grd Liv Area 2,680
Originating Board TREND
Year Built 1970
Annual Tax Amount $9,573
Tax Year 2016
Lot Size 10,320 Sqft
Acres 0.24
Lot Dimensions 80X129
Property Description
Here's something really specia in Surrey Place East! Smart designer style is captured here in this spacious Cherry Hill home in a popular & convenient neighborhood, just a few short turns to great shops & dining in town & neighboring Marlton! Balancing beautiful, recent and expensive updates, this open concept floor plan features gorgeous hardwood floors on most of the main level, lots of cheerful natural sunlight, a fabulous newer kitchen & baths plus much more! Charming plantation shutters in the living room provide a trendy look, accentuating the feeling of space, light & comfort. Additionally, the beautiful French doors open into the lovely formal dining room. The kitchen was beautifully redone in the best of current taste, with white cabinetry, sleek granite counters, stainless appliances, mosaic backsplash, tons of storage and a breakfast bar that overlooks the adjacent family room. A gas fireplace and access to the screened porch is right off this room, making it easy for casual outdoor entertaining. A powder room, laundry room and access to the 2 car garage complete this floor. Upstairs, the master suite features a sitting and dressing area, and a lovely master bath. Three more bedrooms are well proportioned and share a gorgeous full bath. Need more space? The finished basement rec room is sure to be a crowd pleaser when company is over, and also offers a full bath, as well as tons of storage options. Outside, a patio off the screen porch with hot tub is also great to use for BBQ's or dining al fresco, and the yard is fully fenced and has a shed for more storage if needed. Other recent and important improvements include new HVAC and hot water heater. This home has so much to offer and is move in ready! This is the one you'll want to see! There is still time to purchase and get those school registrations completed for this award winning district!
Location
State NJ
County Camden
Area Cherry Hill Twp (20409)
Zoning RES
Direction Northwest
Rooms
Other Rooms Living Room, Dining Room, Primary Bedroom, Bedroom 2, Bedroom 3, Kitchen, Family Room, Bedroom 1, Laundry, Attic
Basement Full, Fully Finished
Interior
Interior Features Primary Bath(s), Butlers Pantry, Ceiling Fan(s), Sauna, Central Vacuum, Kitchen - Eat-In
Hot Water Natural Gas
Heating Forced Air
Cooling Central A/C
Flooring Wood, Fully Carpeted, Tile/Brick
Fireplaces Number 1
Fireplaces Type Brick, Gas/Propane
Equipment Built-In Range, Oven - Self Cleaning, Dishwasher, Refrigerator, Disposal, Energy Efficient Appliances
Fireplace Y
Window Features Energy Efficient
Appliance Built-In Range, Oven - Self Cleaning, Dishwasher, Refrigerator, Disposal, Energy Efficient Appliances
Heat Source Natural Gas
Laundry Main Floor
Exterior
Exterior Feature Patio(s), Porch(es)
Parking Features Inside Access
Garage Spaces 5.0
Fence Other
Utilities Available Cable TV
Water Access N
Roof Type Pitched,Shingle
Accessibility None
Porch Patio(s), Porch(es)
Attached Garage 2
Total Parking Spaces 5
Garage Y
Building
Lot Description Level, Front Yard, Rear Yard, SideYard(s)
Story 2
Foundation Brick/Mortar
Sewer Public Sewer
Water Public
Architectural Style Colonial
Level or Stories 2
Additional Building Above Grade
New Construction N
Schools
Middle Schools Beck
High Schools Cherry Hill High - East
School District Cherry Hill Township Public Schools
Others
Senior Community No
Tax ID 09-00519 06-00002
Ownership Fee Simple
Read Less Info
Want to know what your home might be worth? Contact us for a FREE valuation!

Our team is ready to help you sell your home for the highest possible price ASAP

Bought with Shauna E Reiter • Redfin
GET MORE INFORMATION





